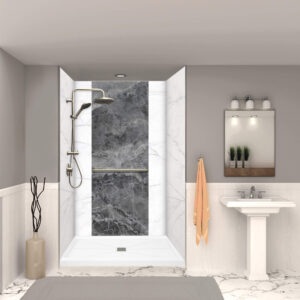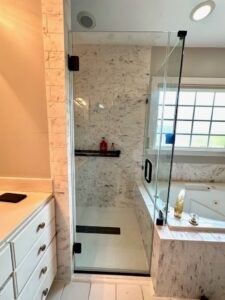Walk in shower ideas for small bathrooms
Dec 18, 2023Smart, Safe, & Stylish Ideas for Walk-In Showers for Small Bathrooms
For most homeowners seeking smart ways to remodel their small bathrooms, one of the best (and most rewarding) options is to look toward their showers. 
By opting for a small bathroom walk-in shower (with little or no threshold) instead of a standard design shower, you can strike an affordable balance between useful and stylish. You can create a sophisticated look that serves your functional purpose–all while adding pizzazz to your interior design plans.
It can also add safety if you have mobility issues. A walk-in shower can offer mobility and security–the low (or no) threshold makes stepping into the shower a breeze. For added support, safety bars, no-slip flooring, and seats can also be integrated into a walk-in shower setup.
But if you’re hoping to put a walk-in shower in a small bathroom, it’s possible you’re coming up empty on design ideas for fitting a shower into a smaller space. When you’re working with a small space, you’ve got less square footage to play with. That means each and every element of your bathroom remodel–especially your walk-in shower design–needs to be smart and efficient, as well as stylish. That’s where we come in.
We’ve listed out a few of our favorite space-saving ideas for smart, stylish ways to implement our Remodel USA Walk-in Showers for small bathrooms. With a little inspiration, you might find fun and exciting ways to make your small shower area the best part of your bathroom redesign.
Glass Door Walk-In Showers
One of the easiest ways to make your small bathroom feel larger is to avoid dark colors, extra furniture, and even heavy fabrics.
If you’re not interested in using a shower curtain in your small bathroom, a glass shower door can be a great option for your bathroom layout.
Clear glass can help to eliminate visual barriers, freeing up space and making a room appear bigger.
Walk-In Shower with Skylight
Opting for as much natural light as possible in a small space is a great way to make a bathroom space feel larger.
Light makes a space feel less confined, so if you can design your walk-in shower under or near a skylight that lets natural light stream in, your shower (and the rest of the space) will feel less cramped.
Minimalist Walk-In Shower
When working with a small space, it helps to design a custom shower that’s minimalist.
This means clean lines, open spaces, and not overdoing the design with anything ornate.
Keeping it simple is the motto of minimalist design, and by doing this, you can ensure every inch of your small space is used wisely.
Doorless Walk-In Shower with a Shower Curtain
One way to make your small shower space feel larger is to forgo a door entirely.
A walk-in shower design that includes a shower door might eat into the existing space for the rest of the bathroom.
Top it off with a stylish shower curtain to keep water inside while you rinse off, and you’ve got a functional, spacious shower for your small bathroom.
White Tile Walk-In Showers
The darker a color, the more it absorbs light. Alternatively, light-color palettes will reflect light. 
All that is to say, the color scheme you choose for your walk-in shower will impact how big your smaller bathroom feels.
When designing a walk-in shower in a small space, homeowners can opt for white shower tile, a white floor tile, and even a completely white bathroom to make the small space feel as bright as possible.
Corner Showers
Optimize your small space with a clever walk-in shower that nestles into the corner of your bathroom. Their compact design helps to maximize your bathroom’s usable floor space.
Frameless Walk-In Shower
When you opt for a frameless look, your walk-in shower might appear more like a glass enclosure than an actual shower wall.
In smaller spaces, all-glass looks can help to make a space feel bigger, more spacious, brighter, and airier–all important elements when working with a small space.
Walk-In Showers with Built-In Cubbies
One of the best ways to maximize your shower’s efficiency in a small space (without taking up too much bathroom wall space or floor space) is to go for a walk-in shower with built-in cubbies.
With functional and aesthetic built-in shower niche spaces, you can store toiletries, shower items, and more inside the shower without having to hang extra hooks, shelves, or cabinets for storage.
This will free up space, keep your shower organized, and ensure every square foot of your small bathroom gets used properly.

Seamless Walk-In Shower Installation & Qualified Support: Contact Remodel USA
If you’re ready to bring your small bathroom ideas to life with a stunning walk-in shower, Remodel USA can help.
Contact our team today to schedule your appointment, get a consultation, and discuss walk-in shower ideas for your unique space.
We don’t just design custom, high-quality walk-in showers for our customers. We stand by our work with a lifetime warranty.
Our qualified experts are here to assist you with your unique walk-in shower, shower enclosure, or walk-in tub bathroom design. From financing to installation to follow-up, our team has your needs covered.

